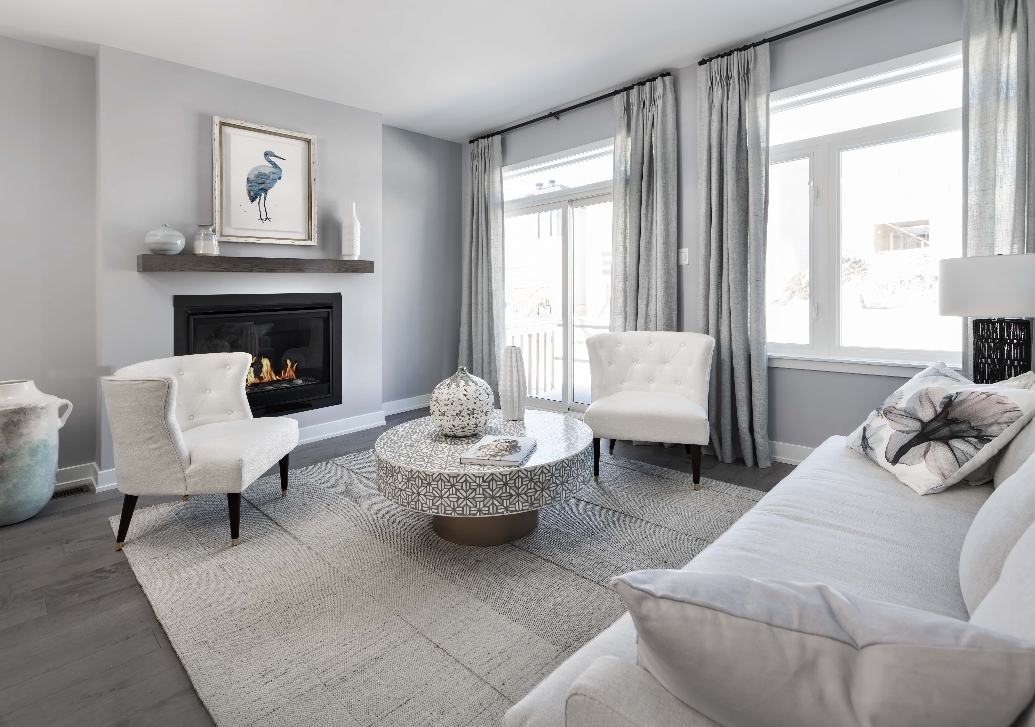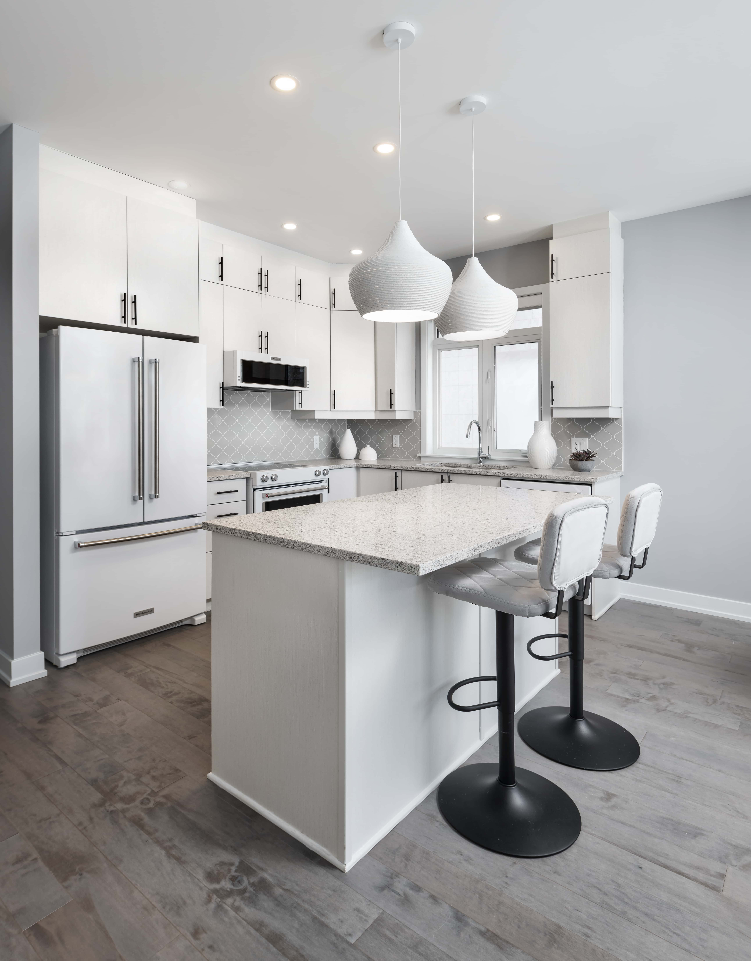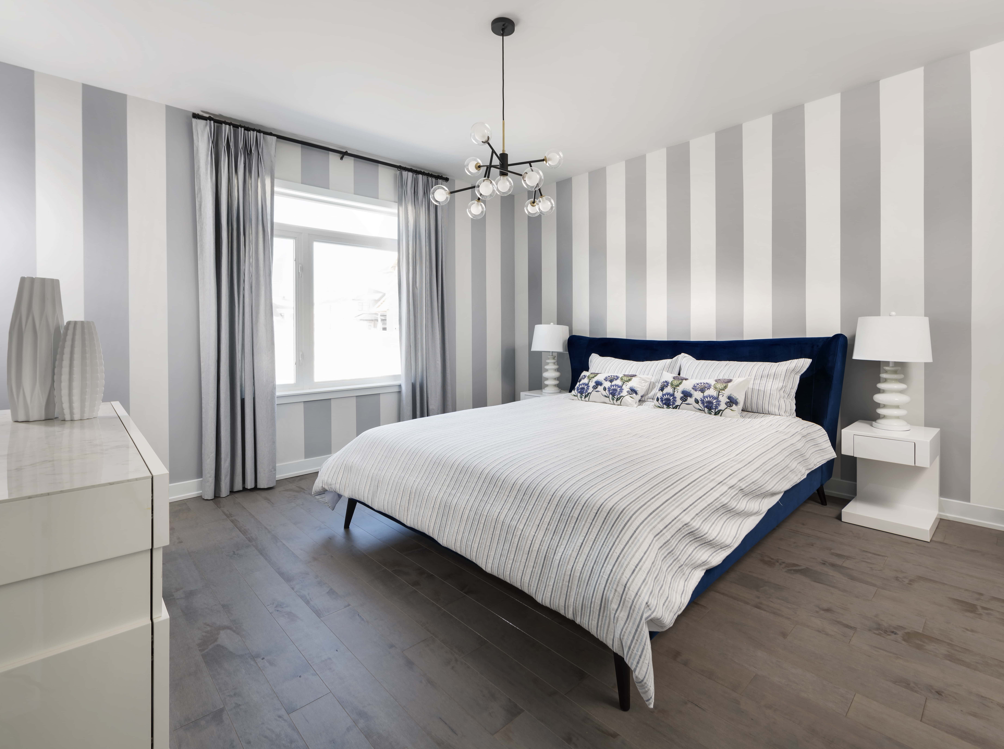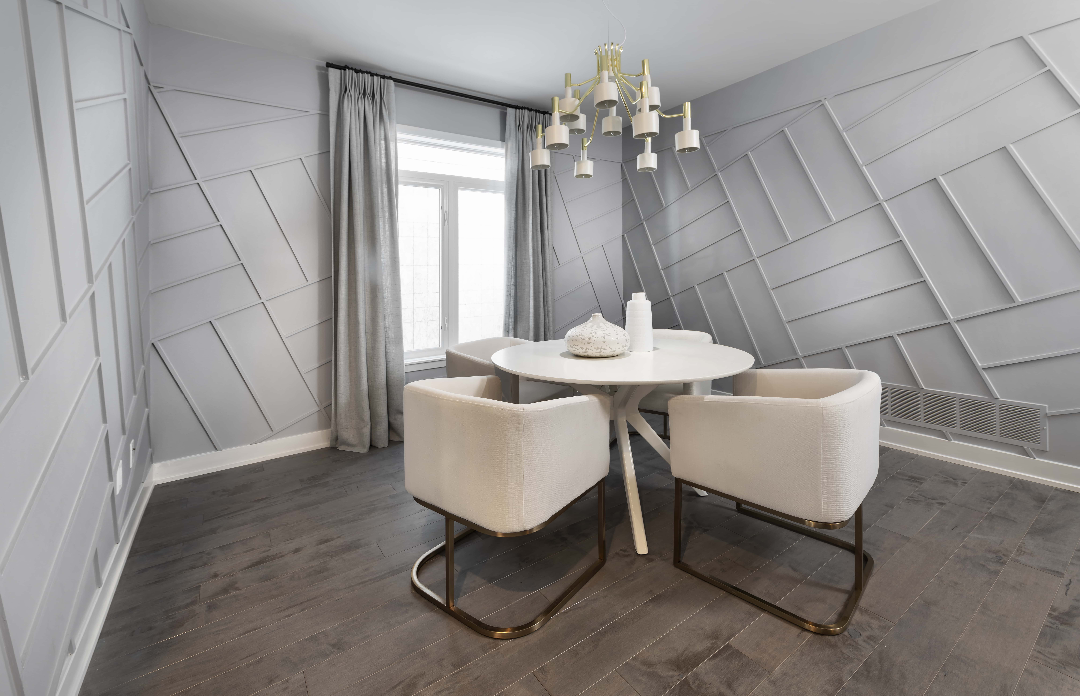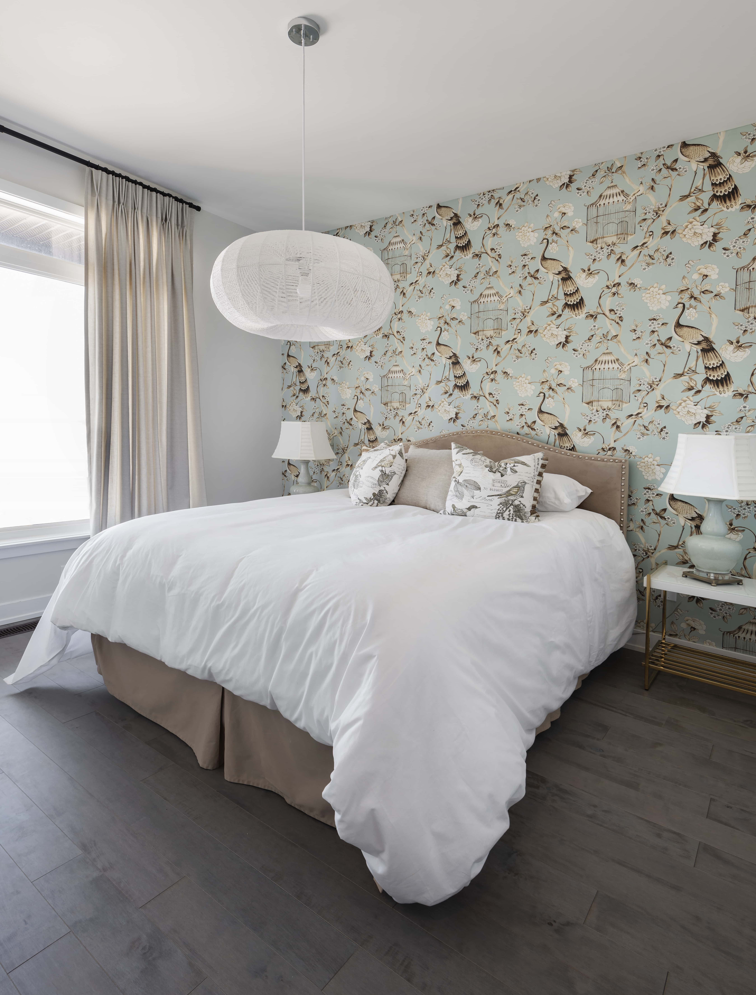Floor Plans and Layouts
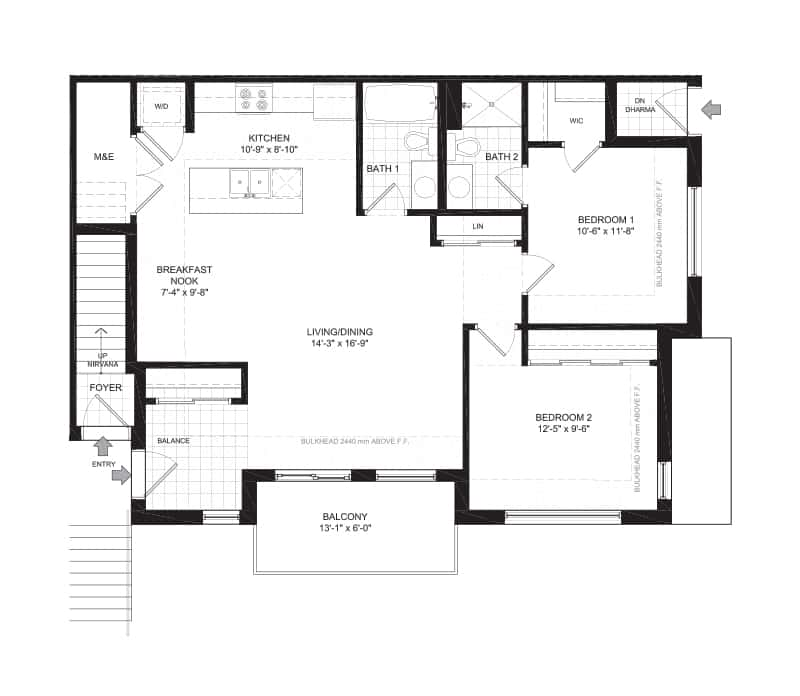
Zen Urban Flats Balance II

2 Bed

2 Bath

1040 sqf
Specifications
Zen Urban Flats


Media Gallery
Have Questions?
Lorem ipsum dolor sit amet, consectetur adipiscing elit, sed do eiusmod tempor incididunt ut labore et dolore
INQUIRE
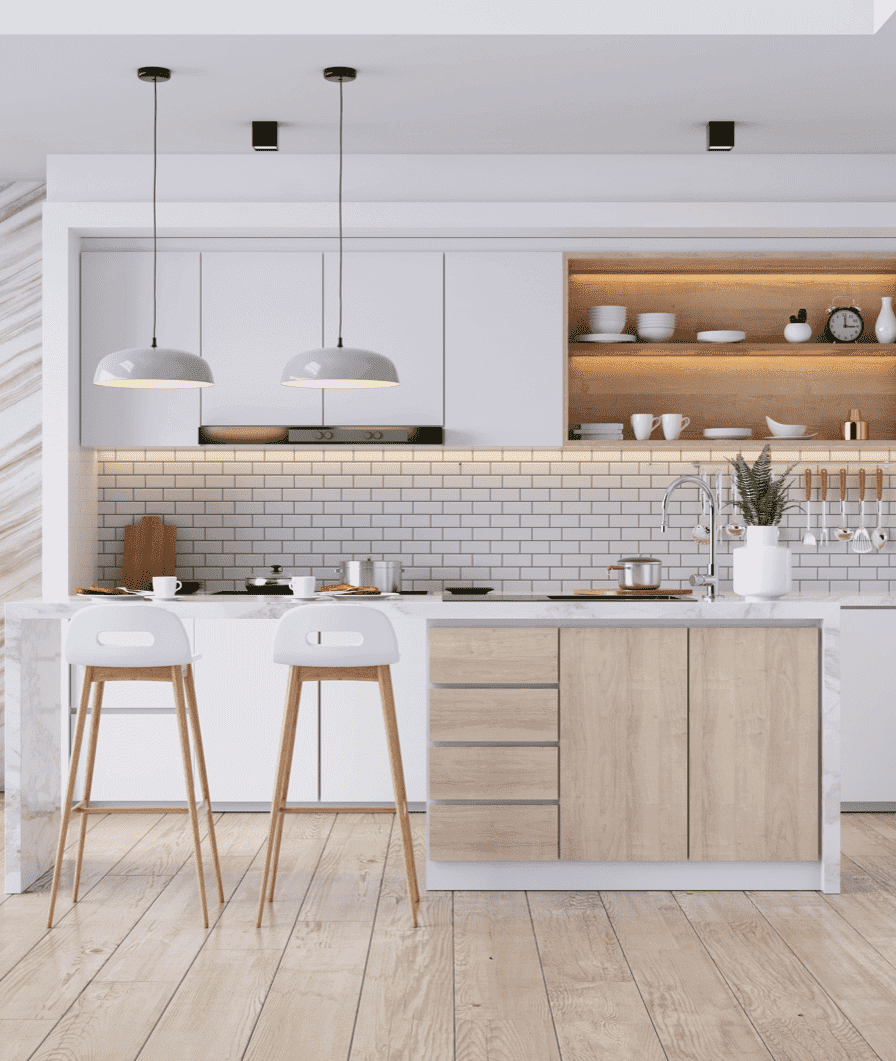
Hello!
We look forward to hearing from you.


