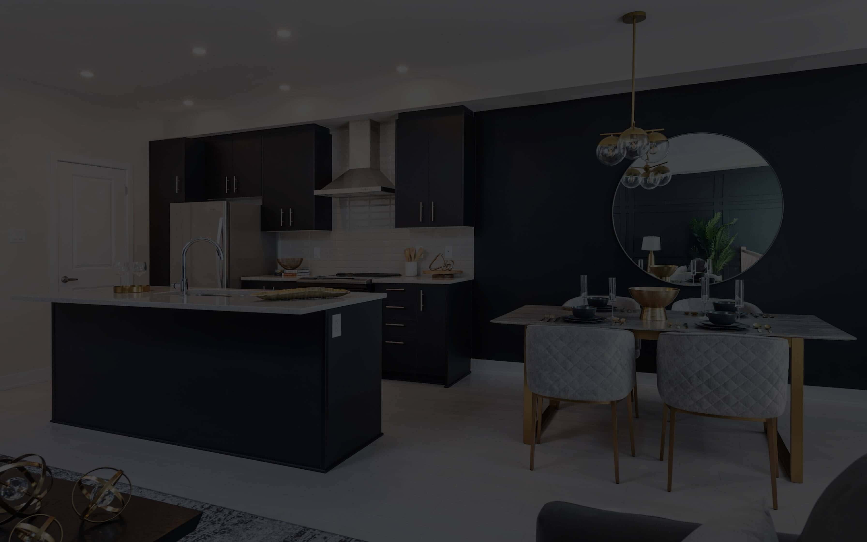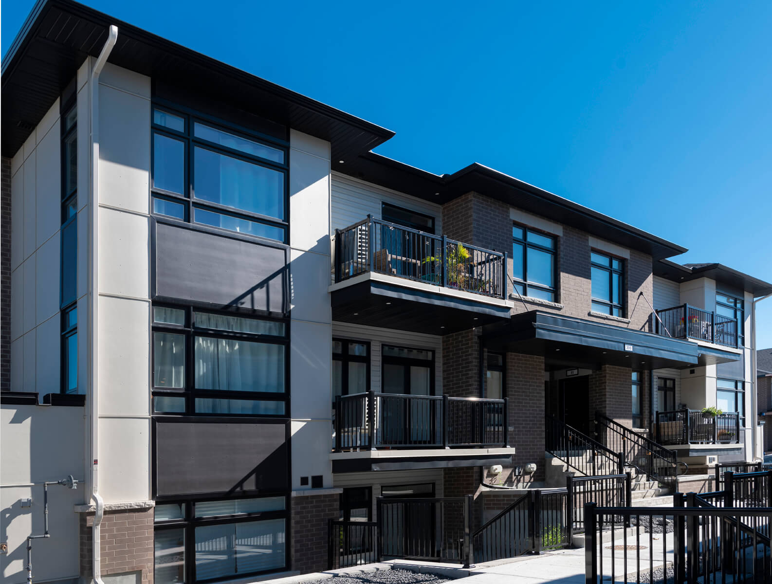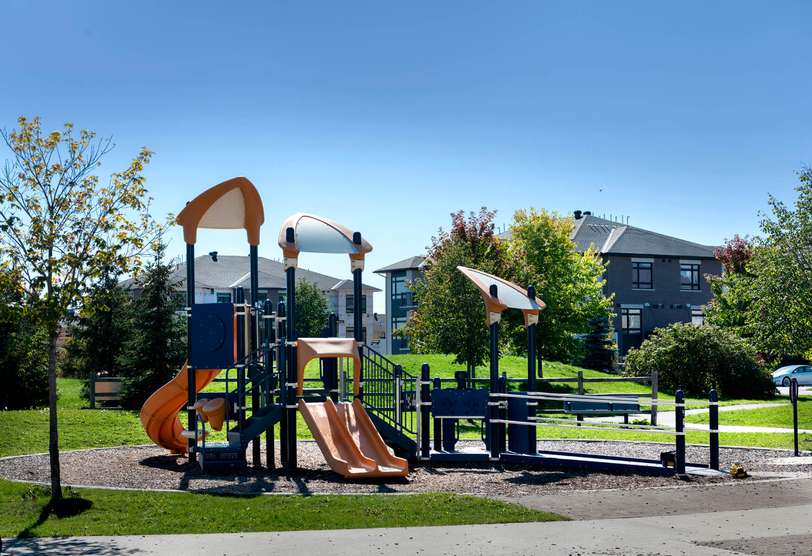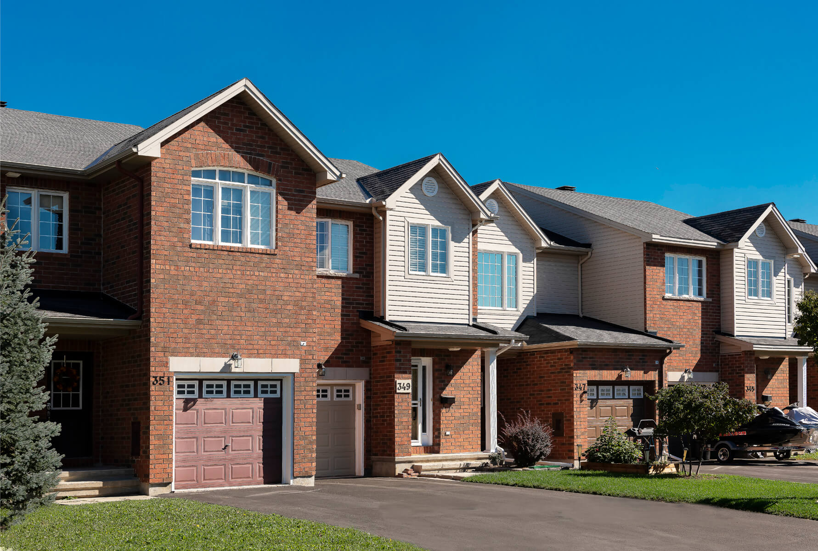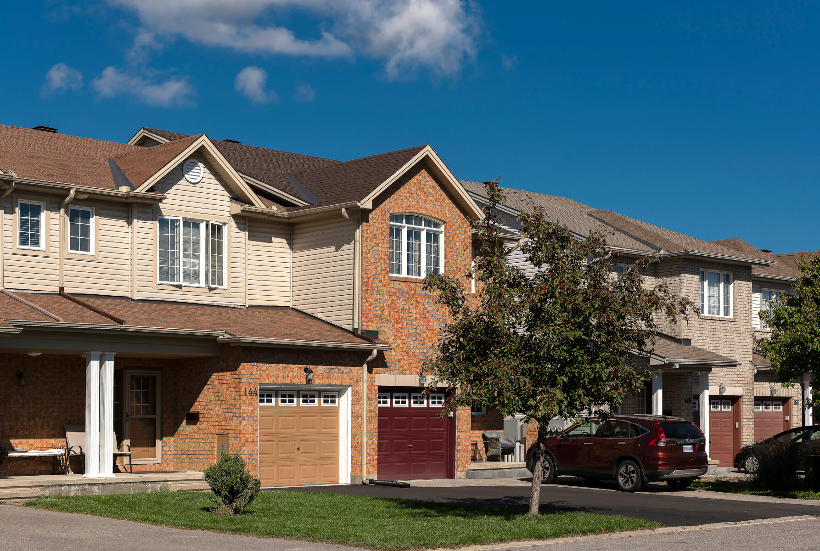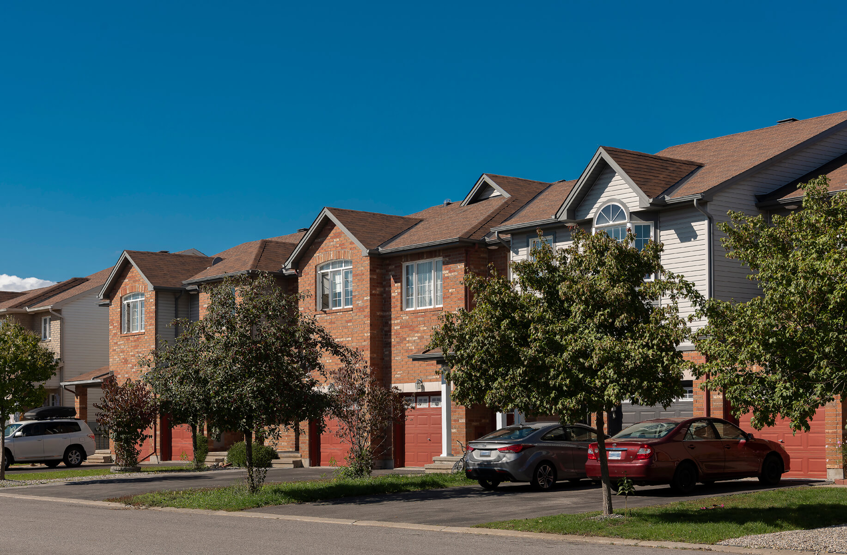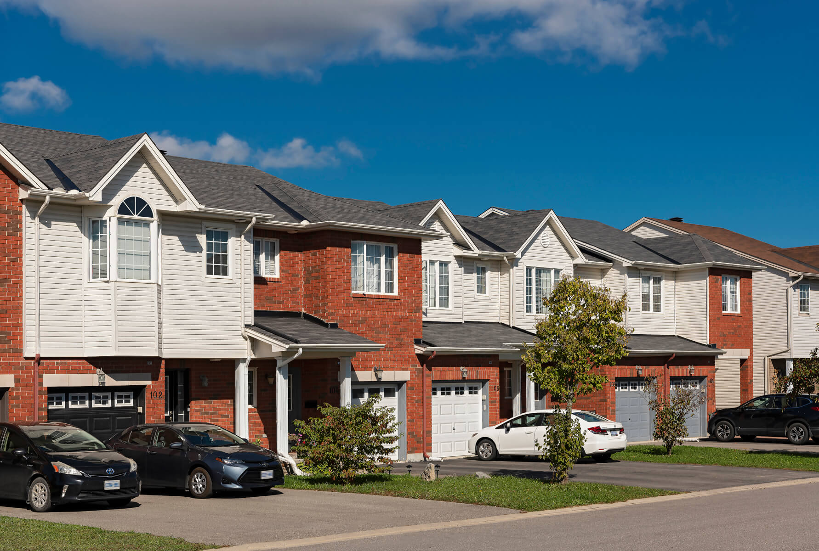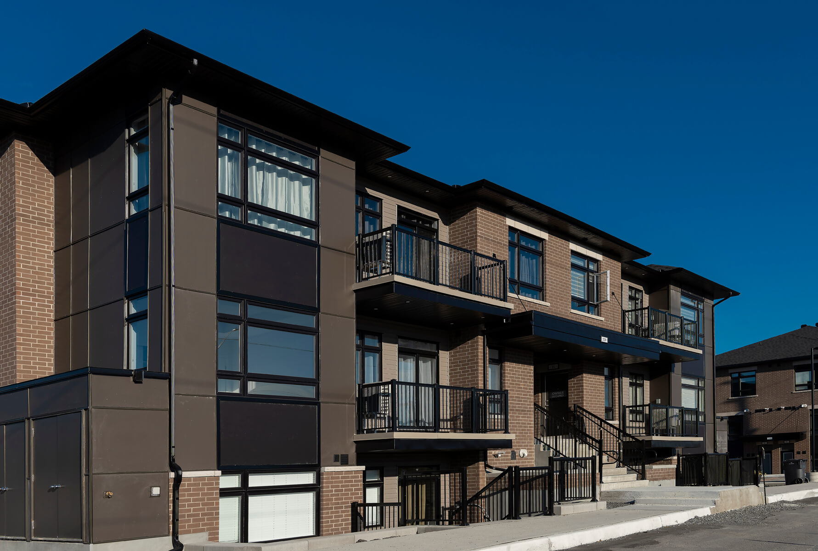Luxury Living Awaits in Lowertown
186 Overberg Way Kanata
Units
260
Unit Styles
Zens, Towns, and Back2Back Towns!
Located in Ottawa's booming west end, Bridlewood Trails offers the perfect balance of business and pleasure. Ottawa's best schools and parks are just minutes away, making this the ideal location for families to grow.

Features
Back2Back Townhomes

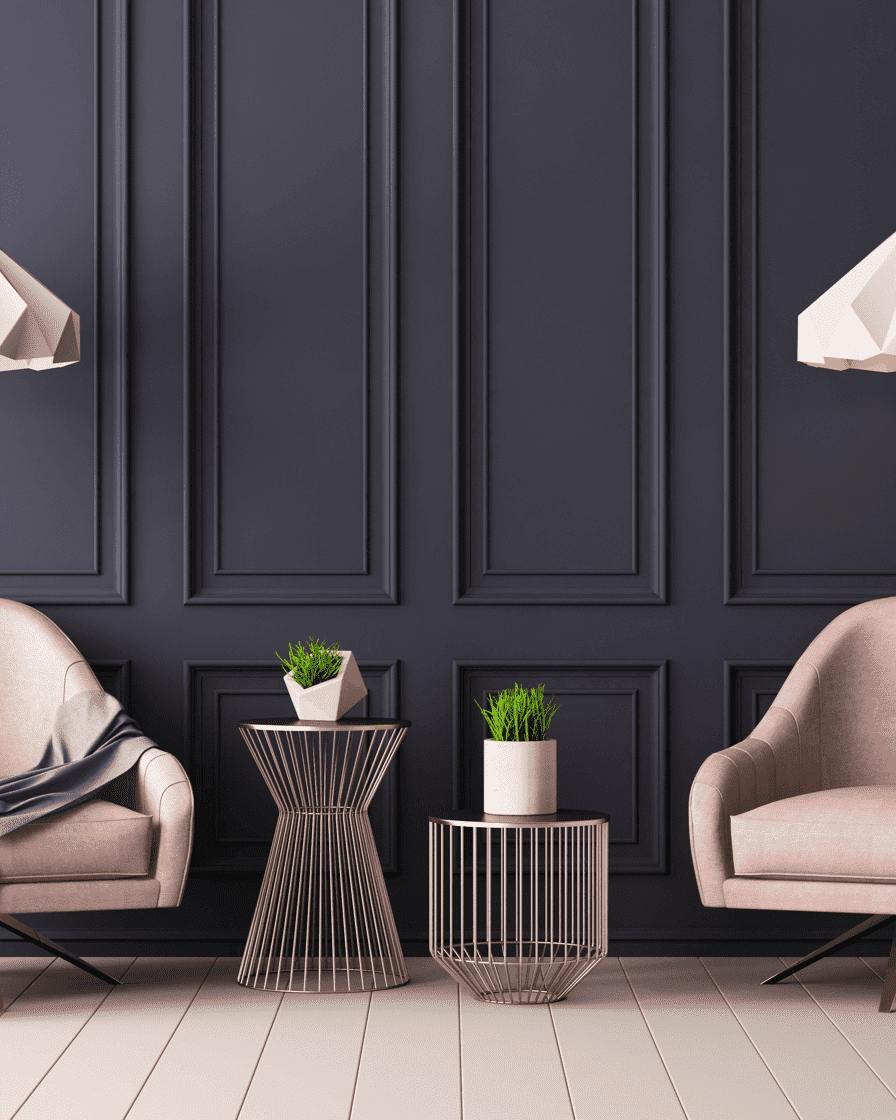
Location + Surroundings
No matter where you choose to reside, we believe in delivering a living space that suits your lifestyle and that you're proud to call home.

Select a category to view on map
Media Gallery
Have Questions?
Lorem ipsum dolor sit amet, consectetur adipiscing elit, sed do eiusmod tempor incididunt ut labore et dolore
INQUIRE
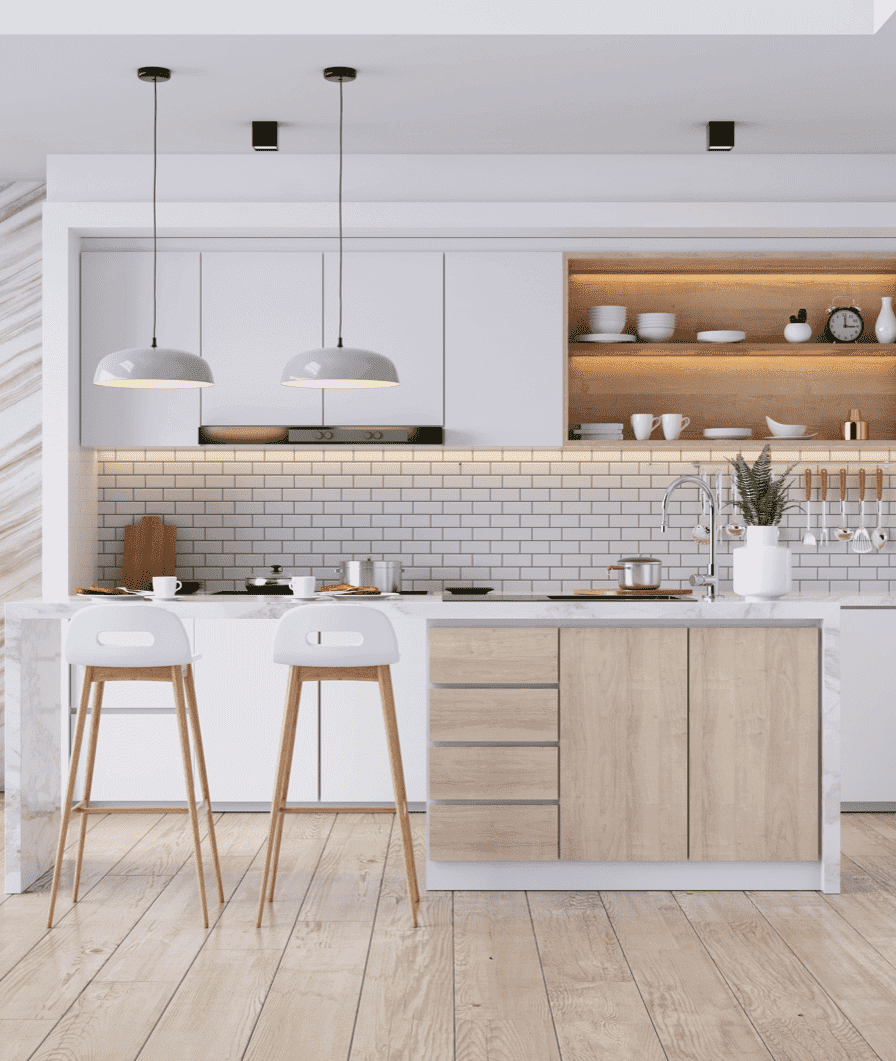
Hello!
We look forward to hearing from you.
